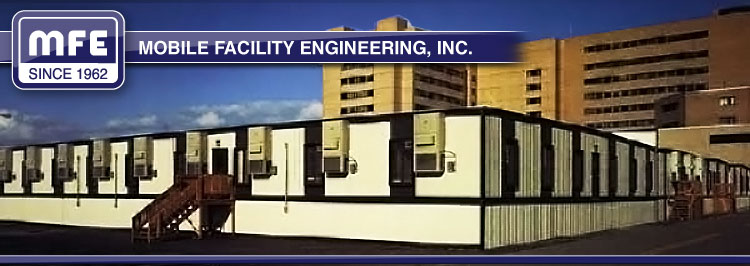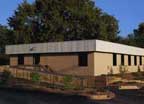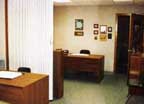Specifications: Download PDF
 Type 1 Wood Frame |
 Type 2 Fire Rated Wood Frame |
 Type 3 Steel Frame Fire Resistant |
 Type 4 Steel Frame Non_Combustable |
 Type 4 Steel Frame Non_Combustable Florida Approved |
Options List:
Interior partitions
a) Full depth interior partitions; insulated for sound attenuation b) 4ft deep, full height interior partitions; insulated for sound attenuation Interior Windows:
24”x44” tempered safety glass vision panels in optional interior partitions --larger windows are available Exterior Doors:
36”x80” Ceco “Envoy” 18 ga. insulated hollow metal door with 16 ga. steel wrap around frames, hydraulic closer, 10”x10” window, vinyl weather-stripping, aluminum threshold and keyed lever handled locksets. --optional emergency panic exit device Interior doors:
36”x80”x1 3/8” solid core stained birch interior door with matching wood casing and keyed lever handled locksets --optional pocket sliding doors Exterior Windows:
Wojan “M85 Series” aluminum framed horizontal sliding windows with extruded aluminum frames with thermal break extrusions and 3/4” insulated tempered safety glass. AAMA C-35 rating --Low E glass is available --Tinted glass is available Exterior Windows (wind loads greater than 120 MPH):
PGT WinGuard Horizontal Roller, Frame Color: White, Glass Color: Gray, Glass Type: Glass/Glass 5/16”; Glass Type Description: 5/16” Annealed/Annealed impact resistant. Elevated floor platform:
Elevated floor platform with counter and Wiremold raceway to accommodate additional seating and improve sight lines Sloped front profile:
a) Sloped front windows to improve sight lines and reduce glare Aluminum security shutters QMI “AL6-E Series” .55 mm manually operated extruded aluminum rolling security shutters Additional windows:
a) 45 degree angled front corners with picture windows Heating/Cooling
a) GE Zoneline “2800 Series” packaged terminal HVAC units with integral thermostats b) Broan #194 recessed electric forced air heaters with integral thermostats c) Radiant electric baseboard heat with integral thermostats Floor frame:
Integral galvanized 8”x6.5” I-beam perimeter floor frame with galvanized steel underbelly Floor covering:
a) Commercial level loop carpet b) Commercial level loop carpet tiles c) Commercial one-piece vinyl roll goods Roof Profiles:
a) Mansard fascia roof profile b) Curved roof profile Exterior Siding:
a) McElroy “U-Panel” 26ga. vertical ribbed steel exterior siding with Kynar 500 finish --may be installed horizontally b) Atas .032 Opaline OPF flush raised-panel aluminum siding (applied horizontally) with concealed fasteners and Kynar 500 finish c) 26ga. MBCI Craftsman Series standing seam steel roof panels with Kynar 500 finish (used on curved roof profile) Lettering/Logos:
a) Custom 3-dimensional molded plastic lettering --Available in 12”, 15”, 18”, 24” and 30” heights Covered end platforms:
a) Open air construction with corner support posts Electrical:
a) 120/208v, three phase service |


